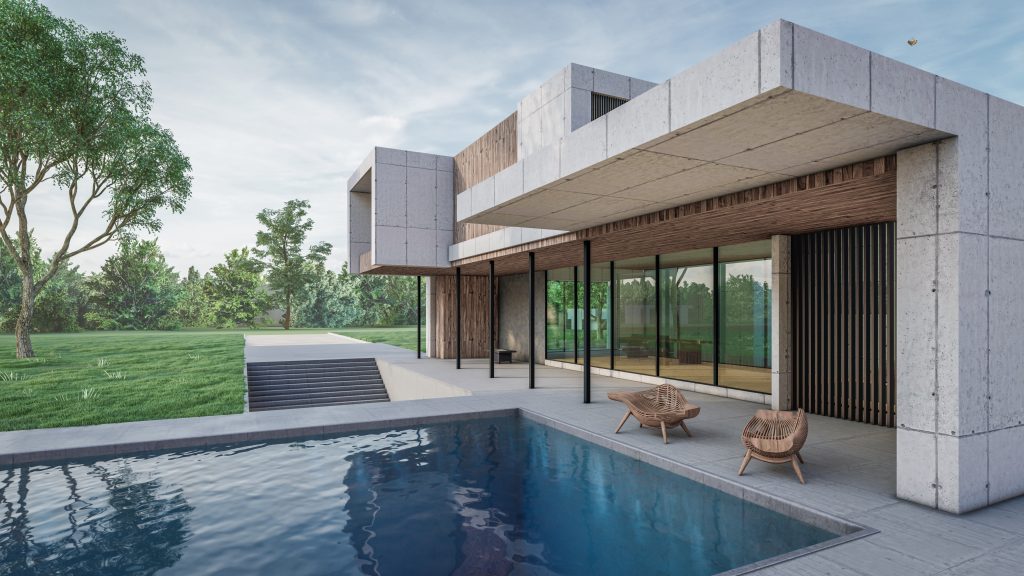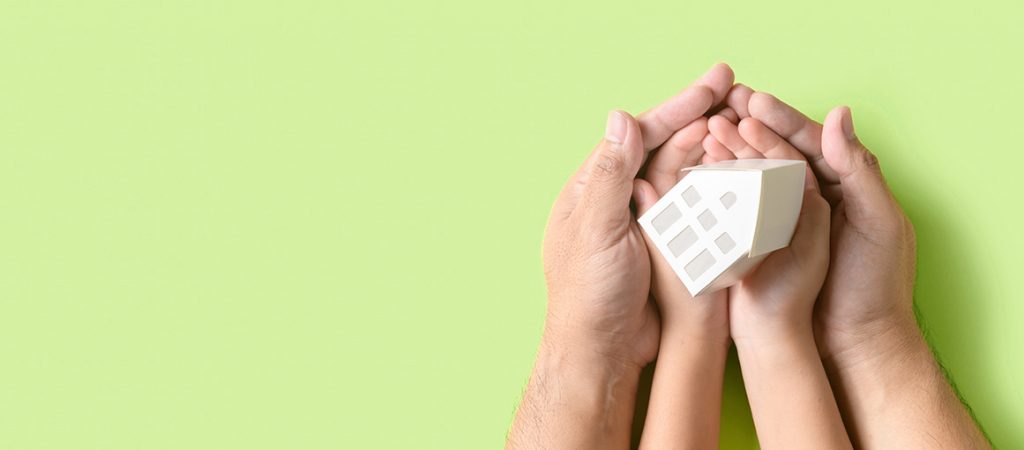The New Year is upon us, but what does this mean for building design? Architects, builders, and designers should keep an eye on these three upcoming trends that will lead the industry this coming year.
Championing the planet with environmentally conscious design
As the world moves toward a greener future, the architecture and construction industries are experiencing a push for more sustainable design and buildings in both residential and commercial spaces.
In 2021, we will see an increase in demand for Net Zero Energy Buildings (NZEB). Governments and consumers alike are pushing for eco-friendly buildings. For example, California put in place the California Energy Efficiency Strategic Plan which aims to have all new residential buildings be zero net energy (ZNE) by 2020 and all new commercial buildings be ZNE by 2030.
Sustainability matters to consumers across all industries, as is highlighted by recent research published by the Center for Sustainable Business, which found that:
sustainability-marked product sales grew 5.6 times faster than conventionally marked products.
At the beginning of 2020, the National Association of REALTORS® published a survey that found that 68% of consumers report an interest in sustainability when purchasing a home, a number that will continue to rise in the years to come.
Energy-efficient features are a key selling point for most realtors.
Addressing sustainability in building design involves both minimizing ecological impact of the building itself and maintaining a healthy indoor environment for occupants. Going forward, an increasing number of indoor spaces will be constructed and used with the environmental impact in mind. Paying attention to product certifications can help planners find materials that are good for the planet and the people in the building. For example, GREENGUARD certification is given to building materials, paint, furniture, cleaning supplies, and more, that have met rigorous standards protecting against harmful chemical emissions. This ensures that the buildings have a healthy indoor environment, free of harmful chemicals.
Returning to our roots with biophilic design
Sustainability continues to be a prevalent element in today’s architecture by bringing the natural world indoors. Biophilic design promotes health of people and the planet in the use of eco-friendly products and materials, along with incorporating natural elements into buildings design.
Biophilic design stems from an understanding that people mentally and physically thrive in spaces that include natural elements. The theory behind biophilic design dates back to the 1980s. It revolves around the idea that human beings have an innate affinity for nature, and therefore thrive mentally and physically within spaces that capture characteristics of nature. For this reason, biophilic design aims to inspire a greater connection to the natural world within indoor spaces.
According to the World Health Organization (WHO), work-related stress is a major health concern today. To mitigate this, companies like Apple, Google, and Amazon have heavily invested in biophilic design in the workplace. Research has shown that workplaces that incorporated biophilic design saw a 15% increase in worker productivity and that nine out of ten workers reported improved well-being after the implementation.
Designers and planners can implement biophilic design elements into their buildings by including plants and greenery, prioritizing natural light, and mimicking patterns found in nature. Selecting the right materials in construction is key to imitating the intricacies of nature. For example, to emphasize natural light, you must strategically select the type of glass and location of windows. Many buildings have implemented “living walls,” in which an entire wall is made of natural sources, like plants, wood, stone, or material that imitates nature.
Inclusion and accessibility for all
According to the American Institute of Architects, emphasis on accessibility and universal design was top of the list for architects and designers for the years to come. In a press release, the American Institute of Architects in Portland, Oregon, said, “[Our architects] are genuinely interested in going beyond mere code compliance and would see such enhancement as another opportunity for better design.”
“Universal design” is design that is accessible to all. According to AARP, “87 percent of adults age 65-plus want to stay in their current home and community as they age.” As the baby-boomer generation approaches retirement, we can expect “aging in place” to become commonplace. With 56.7 million Americans living with a disability, there’s an urgent need to ensure that all buildings are accommodating and accessible.
Universal design follows these 7 principles:
- Equitable use
- Flexibility in use
- Simple and intuitive use
- Perceptible information
- Tolerance for error
- Low physical effort
- Size and space for approach and use
Universal design has the capability of providing accessible solutions without compromising style.
Residential spaces can improve accessibility with larger walk-in showers, doorless/no-threshold showers, and stall showers without tubs topping the list of requested fixtures. Commercial spaces can implement universal design features such as handrails and ramps. Manufacturers are rising to meet the demand for accessible products with inclusive furniture, cabinets, and more.


