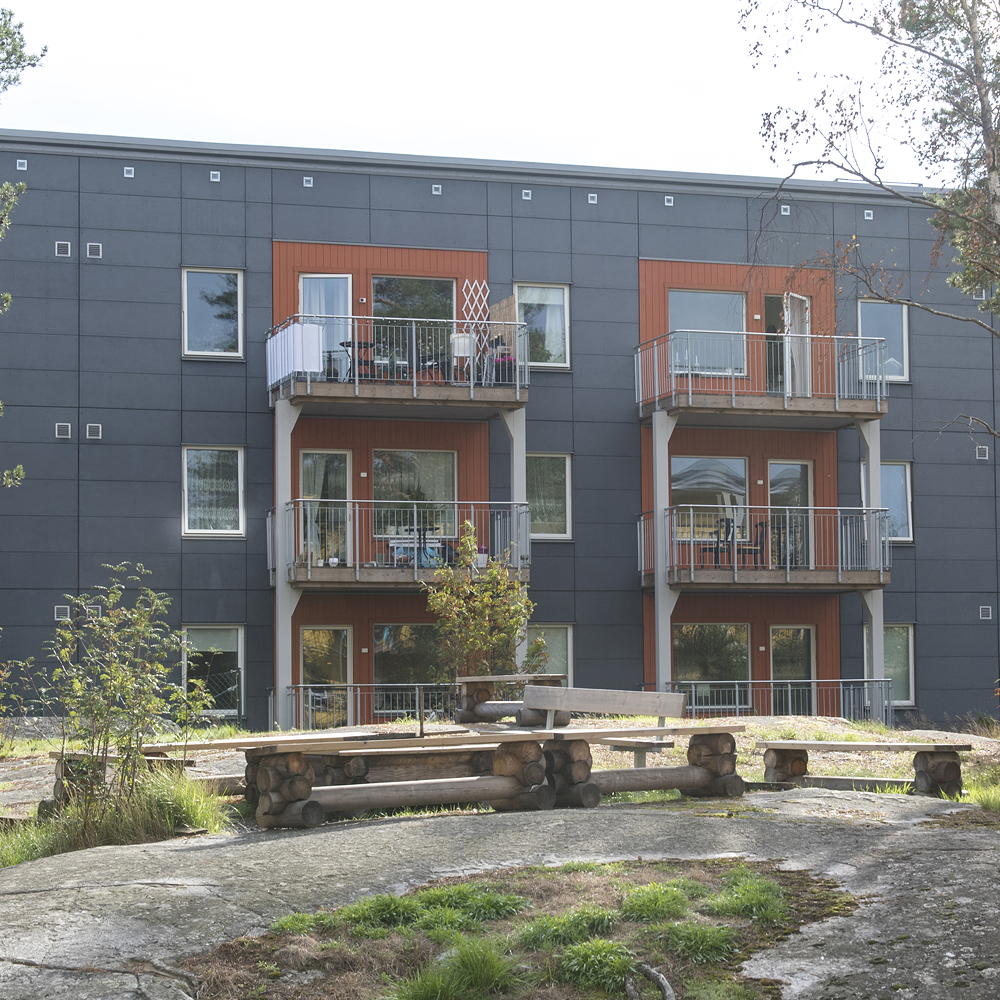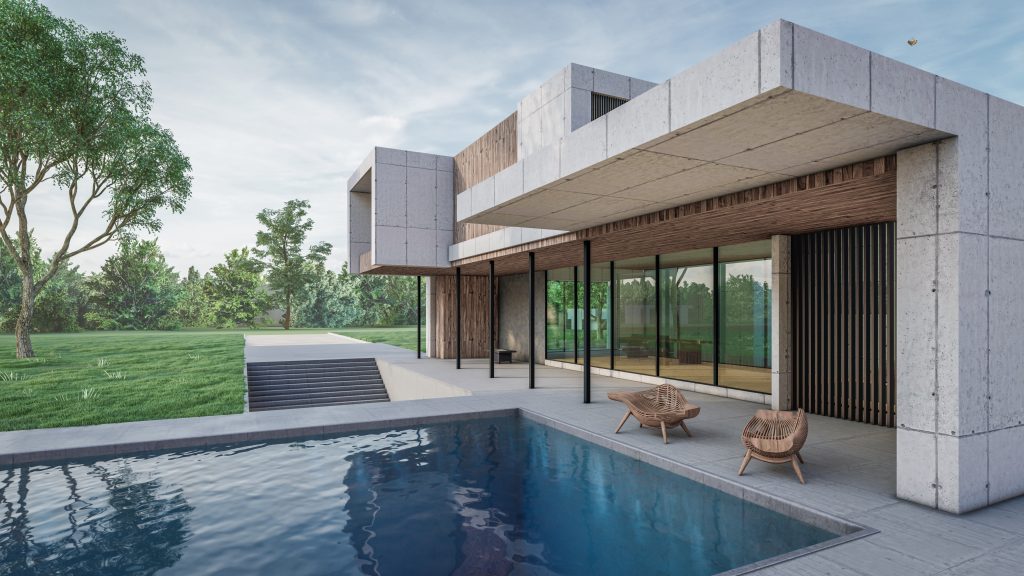According to a report by Frost and Sullivan, “Growth opportunities in the global modular and prefabricated buildings market look robust over the next six years. A global uptick in construction activities and significant cost, labor, and time savings in offsite construction are key factors driving market revenues toward $215 billion by 2025.”
“Prefabricated buildings are increasingly being perceived as sustainable solutions for construction projects due to a growing usage of materials, such as timber and aluminum composites, that are more energy efficient than concrete,” said Prathmesh Limaye, the firm’s senior analyst.
Where prefab came from
Prefabricated housing has a long history in the construction industry, but until recently, it wasn’t a glamorous one. The worst examples are low-cost, brutalist, concrete-paneled cookie-cutter housing blocks constructed throughout the Soviet Union back in the 1950s and 1960s. These standardized buildings were mass-produced after World War II to house people cheaply and offered little comfort. These units lacked thermal insulation, which meant they were hot in summer, cold in winter, and the paper-thin walls between units provided little privacy.
The terrible image of prefab buildings wasn’t much better in the West until recently, but it’s an unfair legacy. The concept of prefab housing still is an efficient manufacturing process, just without the low-quality design and material problems of the past.
Where prefab is going
Times have changed with the advent of the Internet, AI, machine learning, renewable energy solutions, and other innovations that have produced a soaring interest in construction. Since 2008, over $27 billion has been invested into construction-tech in the U.S alone, states McKinsey & Company. According to Crunch Time for Katerra, by Kathryn Brenzel “In the first half of 2019, investment in the sector totaled $4.2 billion, putting the year on pace to exceed 2018’s $6.1 billion, according to the Wall Street Journal.”
Today, the construction industry is heavily driven by technologies that can increase productivity across the value chain, including fabrication processes.
The industry is undergoing a “seismic shift,” wrote British architect and TV presenter George Clarke. “The beginning of the 21st century provides us with a fantastic opportunity to build homes in a very different and much better way. With the incredible developments in digital technology, the amazing research and development that goes into the performance of each individual building product, the improvements to the U.K. building regulations, and the higher standards of building practices, we have an opportunity to bring back prefab housing in the most brilliant way.”
Today’s prefab construction boasts better design and quality, creating a demand for modular housing globally. The growth in urban populations has created an affordable housing crisis and city planners have turned to prefab housing as a solution that is safe, inexpensive, and quick to build.
“We’re talking anywhere from 30 to 50 percent shorter construction schedules,” said Modular Building Institute executive director Tom Hardiman in an interview with Autodesk’s Redshift blog. “On a traditional site, you do all your foundation work, then you start building the first floor, then the second floor, and so on. With modular, the building is being constructed off-site while you’re doing the foundation work.”
Developers are popping up globally to meet the rising demand for modular building solutions.

Image credit: BoKlok Sweden
More and more modular
A clear signal that prefab is integrating into mainstream culture is IKEA is taking building construction to the next level. The Swedish furniture giant partnered with global construction firm Skanska to create BoKlok, a prefabricated affordable housing arm that has built 11,000 homes in Sweden, Denmark, and Norway.
The modular approach fosters a safer work environment. Crews no longer face the dangers posed by perilous heights or extreme weather.
“Now every time I walk one of our traditional work sites, I see so many unnecessary inefficiencies and physical risks,” said Stacy Scopano, Skender’s CTO about a new factory in Chicago’s West Side. “We’re in a climate-controlled clean room with great lighting. The buildings literally flow under our employees’ feet along the assembly line. It’s phenomenal.”
What about design?
Design remains one of the challenges facing the modular housing industry, as some architects remain wary of a shift to designing for off-site construction, but city planning experts who support prefab construction insist that fears about “cookie-cutter architecture” or “identikit buildings” are misplaced.
Prefab projects require architects and designers to think differently. It’s no use coming up with a fantastic design feature if it can’t be transported, or if it creates more onsite labor. The design has to work with the modular manufacturer’s systems when dealing with volumetric modular. This is restrictive in terms of widths and module arrangement. Volumetric modular manufacturers tend to be less likely to deviate from their standard product.
Also, the design details need to be pinned down much earlier in the process. “You need to have decided what your taps and tiles are going to be at the same time as you’re sorting out your foundations,” said Simon Bayliss, managing partner at HTA Design.
Prefabricated and modular homes continue to gain traction as a solution to create affordable, desirable housing. The industry is clearly is on track to take modular homes to the next level.


