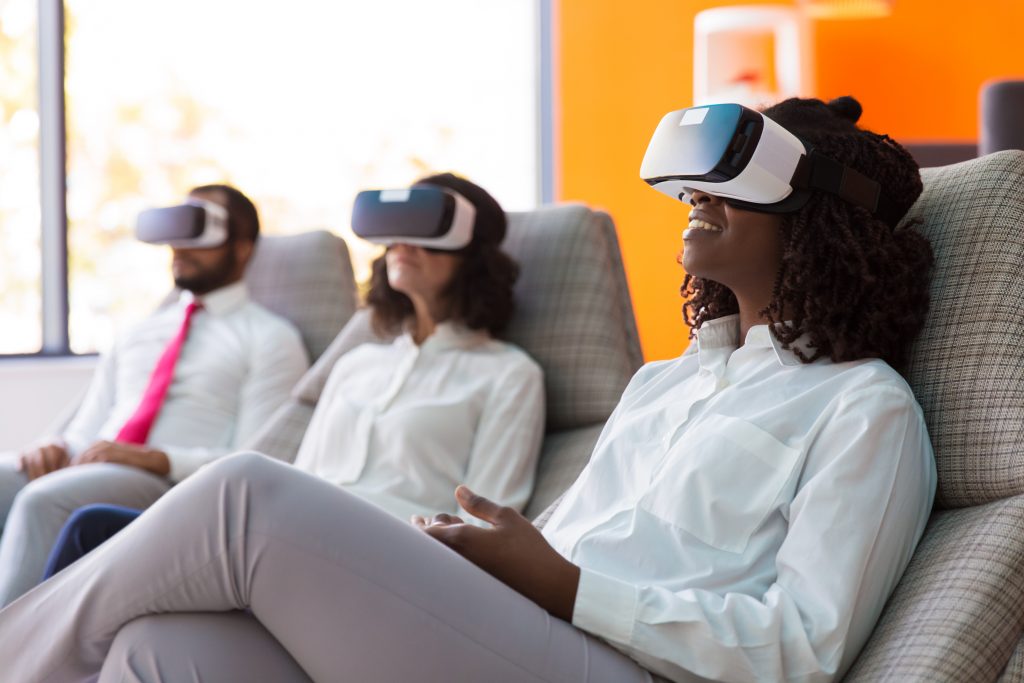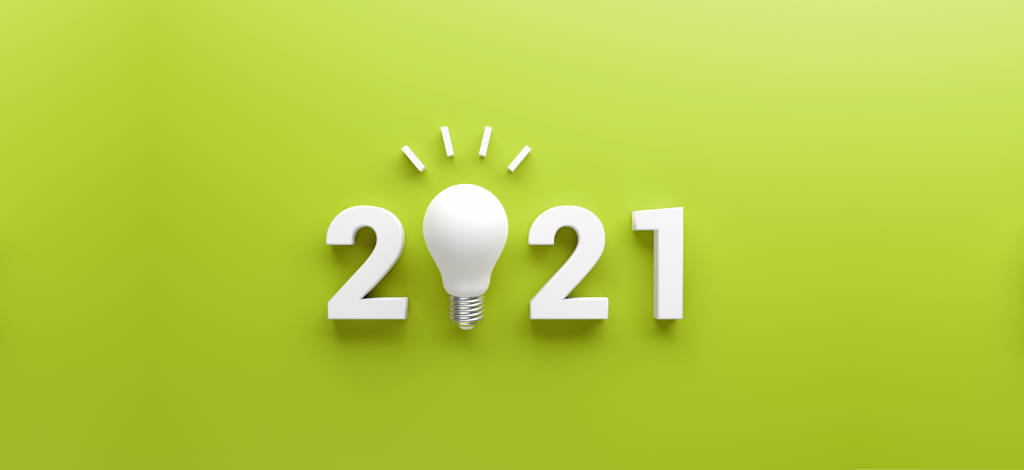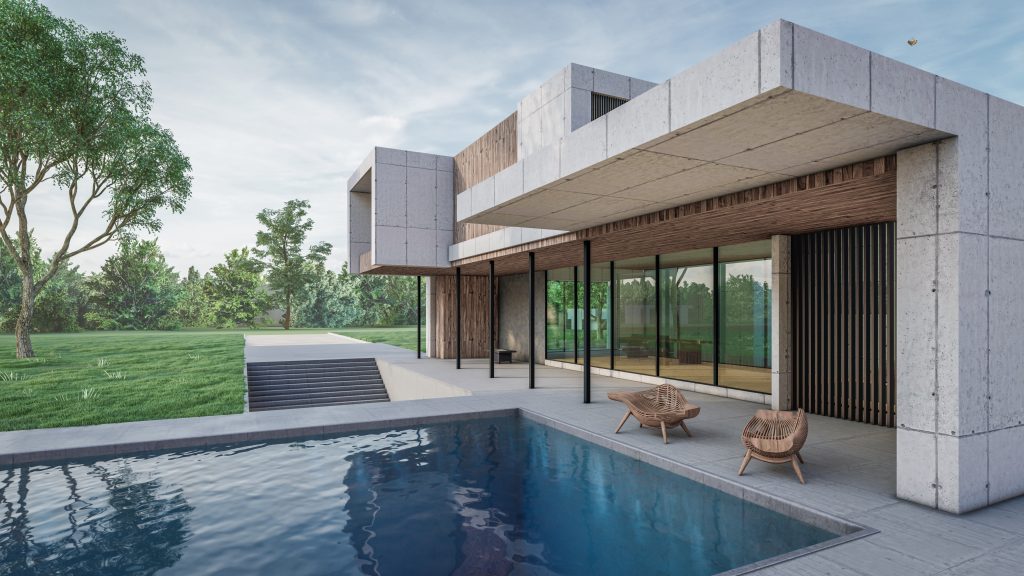Sophisticated integration of software algorithms, automation technologies, sensors, robotics, artificial intelligence tools, and AR/VR has changed the way architects and engineers can create “smart” buildings. The use of smart technology applies to single-family residences and large office parks. For example, the North America headquarters for Unilever is an interconnected campus equipped with over 15,000 sensors that optimize the built environment for conditions like daylight, humidity, and occupancy. This resulted in a 50% decrease in both energy use and carbon emissions.
The concept of automation in building design isn’t new, of course. Architects have incorporated heating, ventilation, and air conditioning (HVAC) technologies for years, but their goal was typically to lower operating costs. With the introduction of the Internet of Things (IoT), networked devices can lower operating costs, while also increasing efficiency across all aspects of the design/build/operation process. This allows for buildings to be as cost-efficient as possible, while also addressing their climate impacts.
BIM and digital design for buildings
The backbone of smart processes is building information modeling (BIM), an AI-based project management tool that is crucial to the planning, design, and construction of buildings. BIM can be combined with other technologies, such as 3D printers, drones, and robotics to expand its abilities. For example, when BIM is combined with VR devices, users can visualize a virtual world and interact with that space and its components.
The design process is increasingly carried out by computers and machines, due to advances in generative design, software algorithms, and robotic construction. In the past, building designers relied on 2D blueprints and drawings that made it very difficult to visualize dimensions and requirements and to track changes throughout the design process. This problem was solved by 3D BIM models. When any element is changed, BIM software updates the model automatically and shares those changes to all stakeholders (structural engineers, architects, designers, project managers) so the design process remains consistent and coordinated throughout the entire process.
BIM is based on blockchain technology, which facilitates distributed, encrypted logging of digital activities and agreements. It’s the same basic technology as Bitcoin and other cryptocurrencies and is in the process of revolutionizing construction process management.
BIM facilitates a collaborative process that enables numerous stakeholders and AEC architecture, engineering, and construction (AEC) professionals to collaborate on the planning, design, and construction of a building within a single 3D model.
Visualizing your building design with AR/VR
By integrating information systems and immersive environments, VR and mixed reality devices can be used to view and adapt 3D models, interactive renderings, spatial coordination, and virtual mock-ups. Mixed reality technology bridges the physical and virtual environments during the construction process by overlaying virtual information onto physical objects and spaces. For instance, building design plans shared through BIM can show laborers exactly where work needs to be done, rather than relying on printed plans and tape measures, while also tracking exactly when and where each job is completed.

Robotics is also enhancing the design and construction processes of smart buildings. Tests all over the world are working to prototype the use of robots in construction. For example, a SAM (semi-automated mason) can lay between 800 and 1,200 bricks in a single day , compared to a skilled human mason’s maximum output of 500 bricks. Fastbrick Robotics from Australia claims its robot, named Hadrian, can lay 1,000 bricks per hour.
If there’s a flaw in the use of automation software to design smart buildings, it’s that many firms don’t optimize BIM software as effectively and efficiently as they could. Those using outdated processes still design buildings and enter data manually. UL SPOT, a web-based product sustainability information tool, can solve that problem by enabling the design community data application into the BIM workflow.


